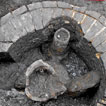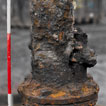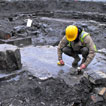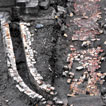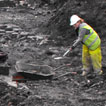The Glamorgan-Gwent Archaeological Trust Ltd.
Archaeology in Wales
The Archaeological Excavation
The investigations at Merthyr Tydfil College, on the site of the former Ynysfach Ironworks, began in August 2011 and were completed by January 2012. Archaeologists from the Glamorgan-Gwent Archaeological Trust excavated and recorded structures belonging to the former ironworks, which had survived unexpectedly well, buried underneath the college buildings.
The southern engine house and its associated boiler house and chimney stack were cleared initially by machine and then excavated by hand to reveal substantial brick and stone structures standing to almost two meters in height. The layout of the exposed buildings fitted well with contemporary plans and maps of this area including the 1851 Board of Health Map and the 1st edition of the Ordnance Survey map of 1876. These buildings were part of the later expansion of the works dating to around 1839; they were constructed to power the two new blast furnaces, which were built at the same time, while the northern engine and boiler house complex continued to provide power to the original 1801 twin blast furnaces.
The southern engine house was a rectangular stone built structure divided internally into two by a wall known as a 'bob wall' or 'lever wall'. This wall would have supported the pivot axle or lever arm of a blowing beam engine, which was purchased from Neath Abbey Ironworks in c.1840. Part of the cast iron intake for the water pump for the beam engine was discovered in its original position in a brick-built chamber below the basement of the engine house. This was carefully lifted out for further analysis using a mechanical excavator.
Substantial remains of the southern boiler house were also revealed showing the four individual boiler bays with their brick floors and thick stone walls. The westernmost part of this boiler complex is preserved in the bank at the west of the new college building. The brick built chimney stack associated with this boiler house complex survived to a height of two metres and housed a small oven in its east-facing elevation. These structures were built of rusticated sandstone with limestone quoins and segmented arches in the Crawshay's typical monumental style. This part of the site was recorded by laser scanner accurately capturing the remains of the buildings as a 3D point cloud available for further manipulation and analysis.
A small portion of the southernmost casting house was also excavated. The thick walls, with evidence of the arched entranceways were built with sandstone and limestone quoins. Inside the casting house a thick deposit of black casting sand was found which would have formed the beds for the refined molten iron to have run into, forming pigs. In the south east corner of the casting house a small, well stacked pile of curved refractory bricks were also found, perhaps used to reline the blast furnaces.
The most significant discovery made during the excavations was the remains of the refinery building. The two phases of the refinery (c.1836 and c.1842-1850) were clearly defined from the excavation. Inside the refinery building six refining furnaces were excavated, two dating to c1836 and the remaining four dating to c.1842-1850. The construction type of the early refining furnaces consisted of a minimum of 10 courses of brickwork. The foundations of the later four furnaces comprised two courses of large limestone blocks with up to twelve courses of brick placed on top to provide a base for the iron frame of the furnace to sit upon. In front of each furnace base was a long brick runout floor, on top of which would have sat an iron trough or cistern. Only one of these was found still in place. On top of the cistern sat a slightly countersunk and shallow iron runout tray. The molten, refined iron, from the furnaces would have been poured directly onto this tray and cooled by the water in the cistern below and by the applying of copious amounts of water (by bucket or hose) onto the top surface of the molten metal. This process is described at the time in detail by John Percy in his book "Metallurgy: The Art of Extracting Metals from Their Ores, and Adapting Them to Various Purposes of Manufacture":
'Cinder (slag) and the molten metal flow out together along the running-out-bed in front, the cinder, of course, forming the uppermost stratum. This bed being refrigerated, as previously stated, the metal speedily consolidates. Water is copiously thrown over the whole, while the accompanying cinder is still liquid, when the latter puffs up into beautiful little volcano-like craters; and it is curious to watch the molten cinder and water dancing , as it were together. After a few minutes the top of the dam at the farthest end of the bed is broken, and the greater part of the cinder runs off into other moulds beyond.
The water, which may be conveniently applied in a strong jet, promotes the separation of the cinder from the metal. The cinder is thrown aside to be either smelted or used for certain other processes; and the metal, usually about 3in. in thickness, is removed and broken up in pieces of the proper size for puddling. This metal is white cast-iron, and is termed "refined iron" or "refined metal", "fine metal", "finer's metal", "plate metal" or simply "metal".'



