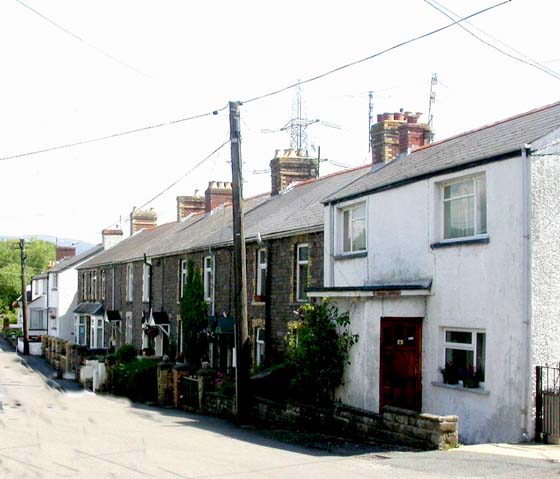Blaenavon
HLCA 015 Llanfoist

HLCA 015 Llanfoist
Small rural settlement: nineteenth century ribbon settlement and twentieth century planned estates. Variety of domestic housing, vernacular buildings, industrial and social housing. Transport networks including road and links to Llanfoist wharf and canal (HLCA013). Minor industrial processing features. Back to map
Historic Background
The historic landscape area of Llanfoist reflects the extent of the present day settlement. The origins of Llanfoist date to the medieval period; the church, known to have been in existence by 1254 is thought to have been founded in the early medieval period by Ffwyst, a priest from the college of St Seiriol on Anglesey. The present building (Listed: Grade II) was rebuilt in the nineteenth century. Situated in the churchyard is a cross of late medieval date (SAM: MM306).
Until the nineteenth century the settlement remained small scale, with the parish church of Llanfoist serving a parish of scattered farms and manorial estates; the main landowner residences, such as Grove Farm, are located outside the boundary of the present HLCA. Within the area itself, Waterloo House (Listed: Grade II), an early post-medieval farmhouse, previously known as Maerdy (the Reeve's House) is likely to have medieval origins; this became an alehouse, the Waterloo Inn, during the early nineteenth century. Another early survivor is Blorenge Cottage, an altered seventeenth century dwelling on the edge of the area. In the early nineteenth century a few villas were erected, clustered to the west of Llanfoist Church, for example Dan-y-Blorenge and The Laurels (South Lodge). Settlement further increased with ribbon development of industrial cottages along the main roads due to the growth of industry in the locality; Hill's Tramroad terminated at Llanfoist coal yard and nearby was a bank of limekilns and a smithy. With the construction of the Merthyr, Tredegar and Abergavenny Railway in 1862, more workers cottages were built along 'The Cutting'. By the 1880s Llanfoist had gained a school and a brewery, however, at this time most of the land in the area still remained in agricultural use or was worked as small allotments.
It was only in the twentieth century that substantial development took place within the area. By the 1960s the area between Kiln Road and Gipsy Lane had been developed with a playing field and pavilion near Glannant-y-llan. The latter half of the century saw considerable infilling to produce the present compact feel to the area.
Llanfoist, a small rural settlement based on medieval parochial centre: initially characterised by a loose dispersed scatter of farms 'focused' on medieval parish church, is at present largely dominated by twentieth century housing development, predominantly 1930-60s council estates, including Dumfries Close and Woodland Crescent, the latter with characteristic tiled Mansard style roofs. However, a core of nineteenth century terraced cottages and detached villas also survive.
Amongst the earliest housing is Waterloo House, a two-storey, four-bay sub-medieval farmhouse of white-washed rubble under a slate roof with projecting stairs to rear, originated as a two-bay hall of sixteenth century date formerly with cross-passage, to which a possible seventeenth century solar block was later added. The building's main characteristic features include brick-chimneystacks, some diagonally set. Other features include stone hood-moulds as well as renewed ovolo-moulded timber-framed casements with diamond-leaded glazing. Of seventeenth century date is Blorenge Cottage, a white-washed rubble stone, one and a half storey, double-fronted cottage with a steep stone tile roof, brick end stacks and later additions. The windows are two-pane casement with raked half dormers above.
Large detached nineteenth century villas are also characteristic of the area; typically two-storey, three-window houses set back off the road. Examples are Dan-y-Blorenge, Tanyrallt, The Laurels (South Lodge) and Glannant-y-llan, which possibly had earlier origins. The latter is distinctive for its picturesque Gothic fenestration. South Lodge (Listed: Grade II), square in plan with a hipped slate roof with brick stacks; retains characteristic round-headed windows in the upper storey and a veranda with cast iron colonettes. Probably contemporary with the lodge is the nearby stone coach-house and stables (Listed: Grade II).
Characteristic mid nineteenth century workers' housing in the area includes a row along 'The Cutting' of coursed stone built, single-fronted, paired cottages with yellow brick detail to windows and doors, slate roofs and brick chimney stacks. Characteristic original features include weather boarded, slate roofed porchlets/porticos above the doorways and small front yards enclosed by brick walls with iron railings. The area's terraced housing displays a general uniformity of style, typically of coursed stone with yellow brick detail and slate roofs, though with certain minor variations: varying between double-fronted, single-fronted and the presence/absence of bay windows, indicating degrees of social status and aspirations.
Other characteristic features in the area include transport features; such as Hill's Tramroad and the MT and A Railway as well as links to Llanfoist wharf (in HLCA013) and industry related features, such as limekilns, coal yard and a smithy. The area's historic associations include links to Crawshay Bailey, who died in 1872 in retirement at Llanfoist House and is commemorated by a memorial in the village.