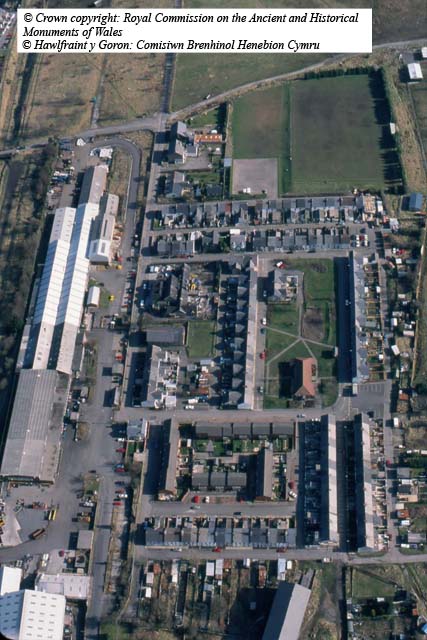Blaenavon
HLCA 012 Forgeside Settlement

HLCA 012 Forgeside Settlement
Industrial residential area characterised as a small, compact, regular-grid planned company settlement related to development of the later Blaenavon ironworks at Forgeside as well as Big Pit and other collieries. Industrial terraced housing and twentieth century council estate development.Back to map
Historic Background
The historic landscape area of Forgeside Settlement is based on the limits of the regularly planned ironworks and colliery settlement, a company settlement, developed to serve the Blaenavon Company ironworks and nearby pits from the 1850s. The earliest housing was given the functional names of A, B, C, D and E Row, these are shown on the 1st edition OS map along with Clapham Terrace and Oxford Terrace. Coity House (Listed: Grade II), built soon after 1860, was formerly used as a Blaenavon Company manager's house. Of interest are the paired detached houses: Ark House (now known as Beech House) and Oak House; typical of houses occupied by works managers or foremen. While also of note is Zion Baptist Chapel (Listed: Grade II) a relatively late addition, erected in 1874.
Additional development from the end of the nineteenth century remained true to the established regular grid layout. This development of terraces included Oxford Terrace, Coity Terrace and Gething Terrace as well as a school (as shown on the 2nd edition OS map). Martin Terrace was constructed in the early twentieth century, around 1920 an electricity power-house was built (Listed: Grade II) and a Welfare Hall was erected in 1934. The settlement is little changed today apart from the addition of Griffith's Court built following the demolition of A and B Rows in the 1970s and a few detached prefabricated dwellings on the fringes.
Historic Landscape Characteristics
Forgeside Settlement is characterised as a regular grid planned mid-nineteenth century industrial settlement comprising terraced housing with associated allotments. The area displays a strong uniformity of building style and form on a terrace-by-terrace and row-by-row basis, though recent alterations have to some extent lessened the uniform effect.
Of the original five terraced rows in the area, A Row was the only one constructed of stone and not of brick; this row consisted of twelve double-fronted cottages with small windows. Rows C-E are paired, single-fronted, two-storey cottages with slate roofs, rear extensions and yard plots (B Row, now demolished, was similar to these). C Row is stepped up the slope and comprises dwellings with large brick stacks and a variety of frontage treatments. A great variation is also noted in the material and style of backyards and garages. D Row comprises sixteen single-fronted, paired cottages, some with rendered and pebble-dashed facades (renewed?) and stone lintels, here the main axis of the chimney stacks is aligned along the roof ridge and there is cogged cornice detail at the wall plate. E Row comprises seventeen single-fronted, paired cottages, mostly unrendered with chimneys at the party walls/gable ends.
Other characteristic terraces include Clapham and Oxford Terraces: the former, a split terrace of twelve and fourteen single-fronted, two-storeyed cottages of random, rusticated stone with paired doorways, slate roofs and segmented stone lintels stepped up the street. Windows and doors have been largely replaced and backyards display a variety of individual styles; the latter is similar apart from the addition of larger, detached houses (ie Nos 6 and 7). Late nineteenth/early twentieth century terraced housing include Coity Terrace and Martin Terrace; the former comprises a row of sixteen single-fronted, two-storeyed cottages built of random stone with paired doors, slate roofs, stone window sills, brick lintels and brick detail to windows and doors. The houses directly fronts onto the street is unrendered but (the stacks have been removed and windows replaced.
Characteristic manager's dwellings include Coity House, of rectangular plan with extensions the main house is rendered of three bays on two storeys under a pitched slate roof with ceramic ridge tiles. It retains original features including sixteen-pane horned sash windows with original window shutters and cambered arches to all openings. Ash House and Oak House also reflect the company hierarchy: these are double-fronted, detached houses built of random, rusticated stone with slate roofs and slate weathering on gable ends. They retain characteristic mortared walls with iron railings to the front yards, though the stacks have been removed and most windows replaced.
Other characteristic features include: Zion Baptist Chapel, built of rubble pennant sandstone with slate roof, retains round headed openings and yellow brick detail to doors and windows, surrounded by iron railings; the red brick electricity power-house; and a Welfare Hall with hipped roof and rough-rendered fašade.
The character of the area has been altered slightly by the addition of late twentieth century council housing in the form of the now partly disused Griffith's Court.